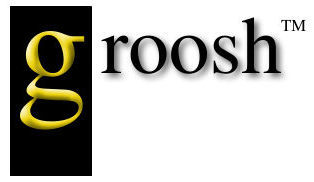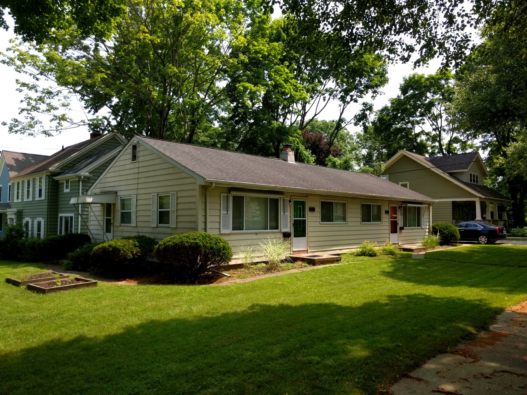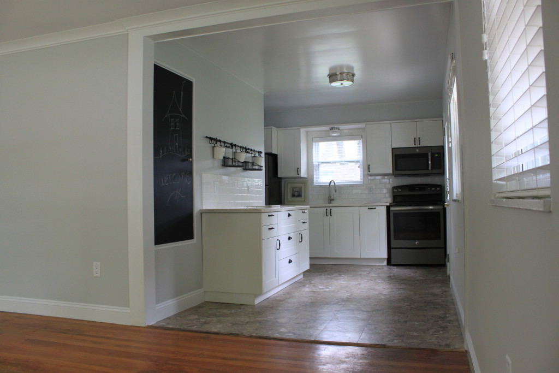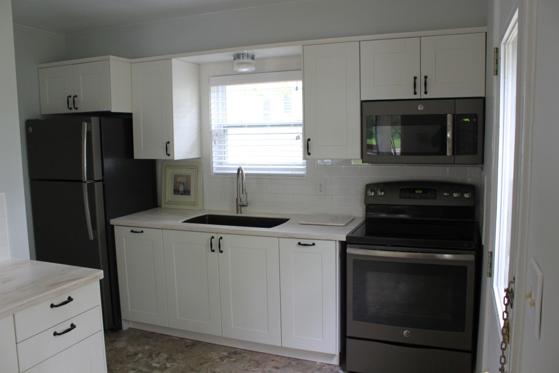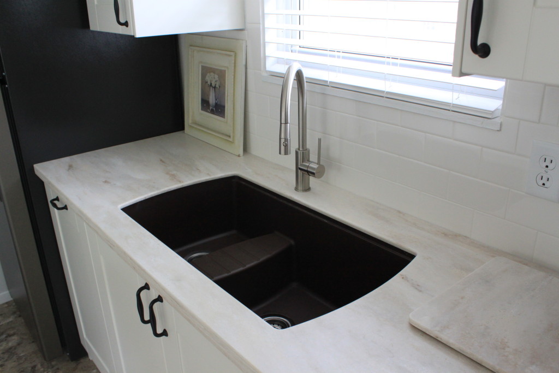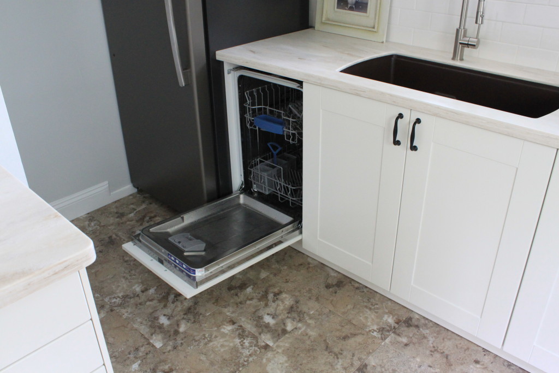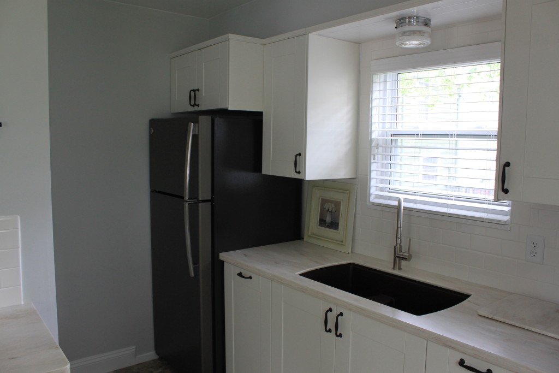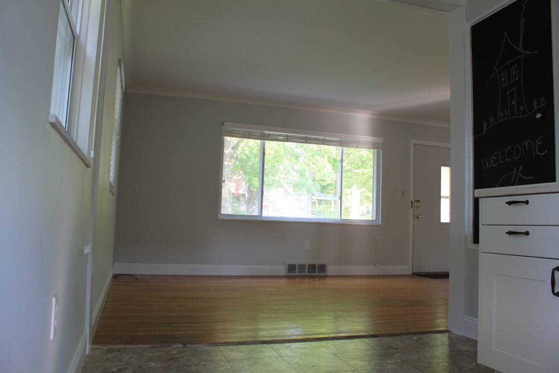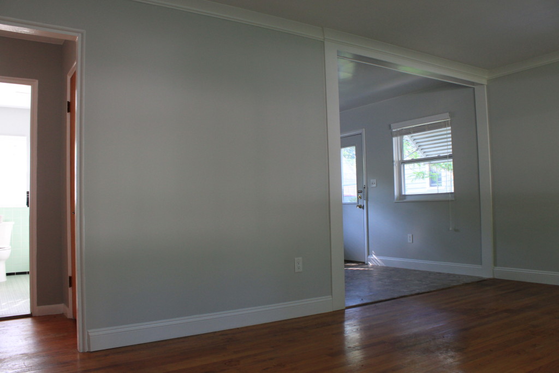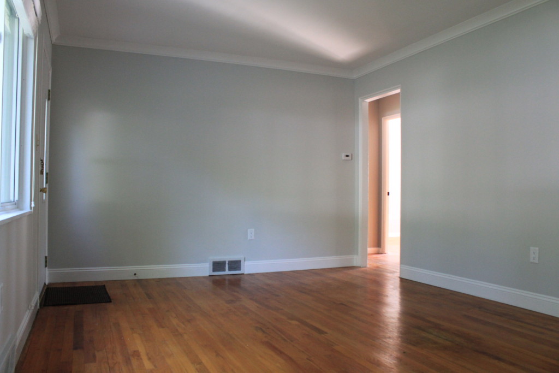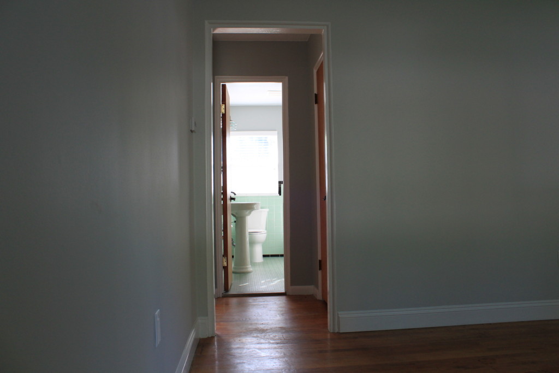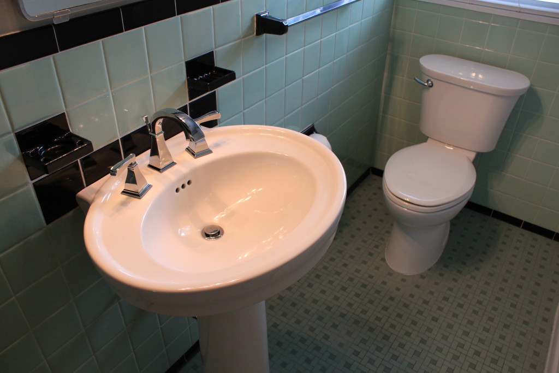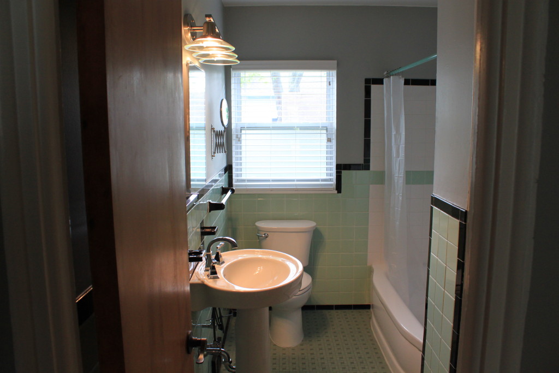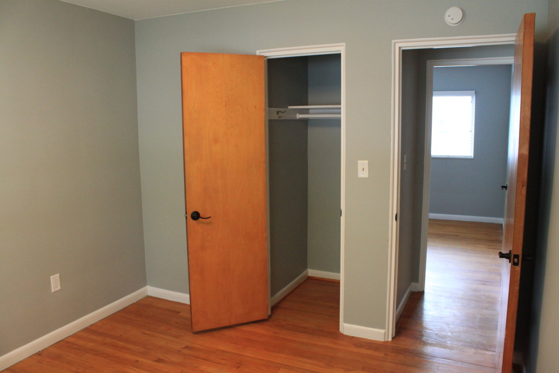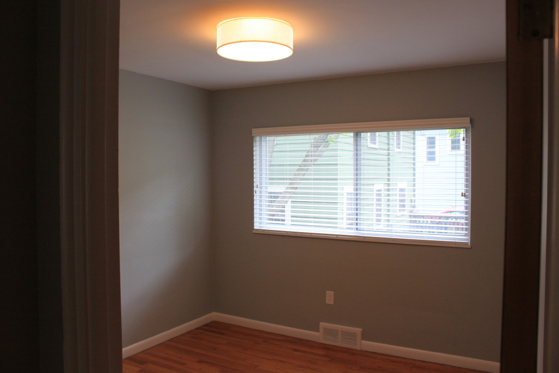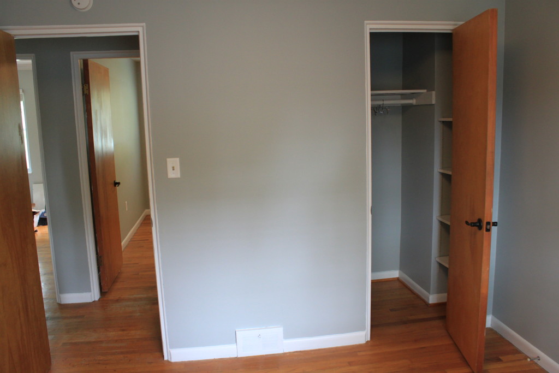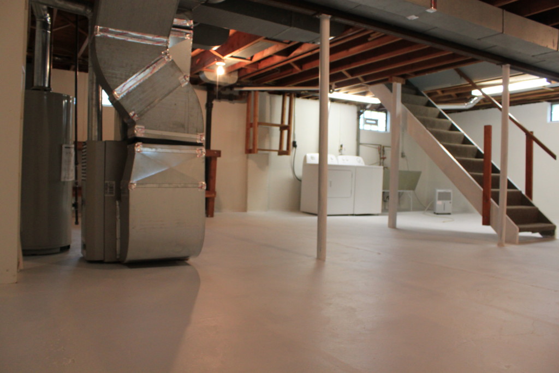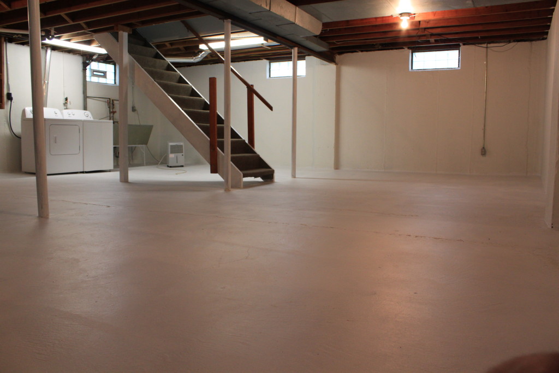Ranch duplex located at 720-722 Linda Vista, Ann Arbor, Michigan
– Located in Ann Arbor, old west side, on the corner of Linda Vista and Miller
– Roughly 0.9 miles walking from downtown Main Street (click map)
– Family neighborhood, surrounded by single family homes
– On bus route
– Bike rack in back of house
– Lots of natural light
– Bach Elementary, Forsythe or Slauson Middle then Skyline
– A ten minute walk to Big City Small World and Knights Market
– A great place to walk, bike or run with many parks and Huron River so close
– Central a/c and heat
– Off street parking
– Non smoking
– Lawn and snow handled by owner
720 is a fully remodeled two bedroom, one bath home with private full basement
– Private full basement, not shared with 722
– Sits on the driveway side of the house
722 is the same two bedroom, one bath home but with a reversed floor plan
– On the side next to Miller
722 Linda Vista, The Green Door
722 Linda Vista Overview:
– Kitchen is a chef’s delight, new from top to bottom in 2014
– Stainless exhaust hood over a gas stove
– Corian counter tops, lots of counter space
– Subway tile back splash
– New Bosch dishwasher
– Chalk board pantry door
– Bathroom has pedestal sink and toilet with soft close lid
– Every room has been repainted a beautiful half moon gray with white ceilings and white trim
– Full blinds
– Updated vinyl windows, easy operation
– All 3-prong outlets
– LED lighting to save energy
– Refinished hardwood floors throughout
– Crown modeling in the living room
– Full basement, clean, dry with partial gray industrial carpet
– Newer washing machine and dryer
– Central heat and a/c with new programmable thermostat
– 850 sq. ft. plus full basement
– Utilities and cable paid by tenant
– Non smoking, no pets
– Lawn and snow handled by owner
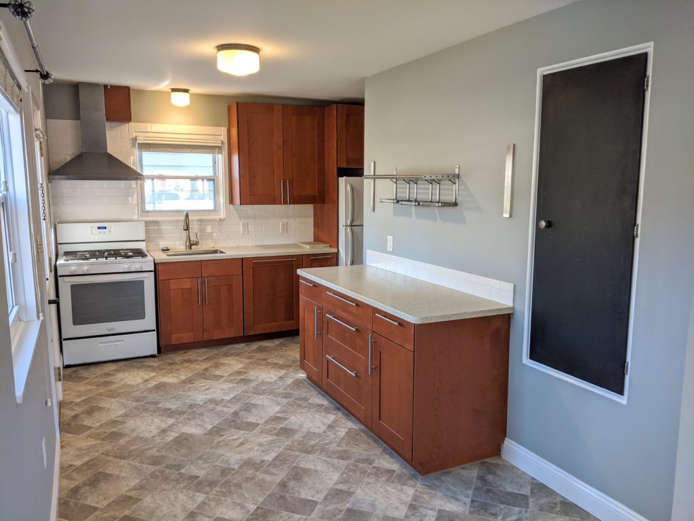
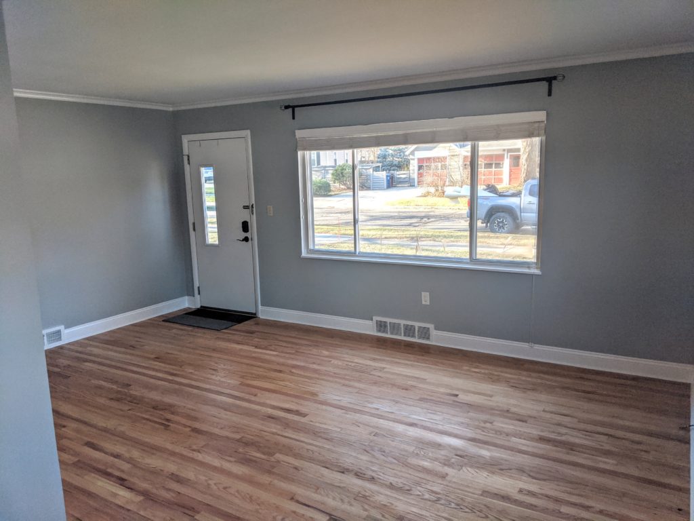
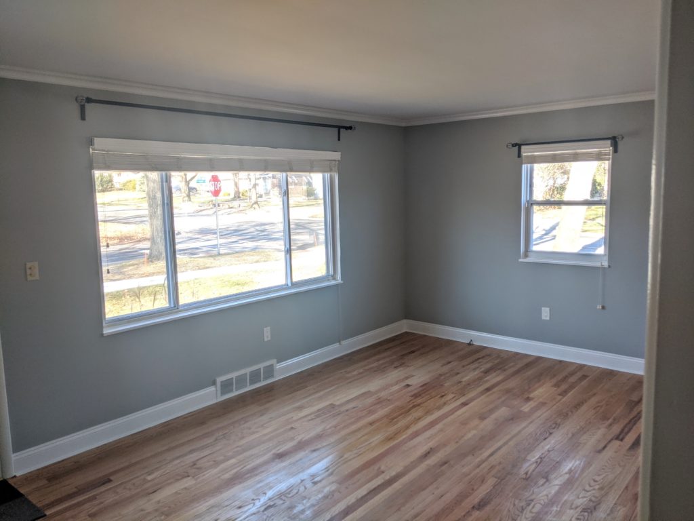


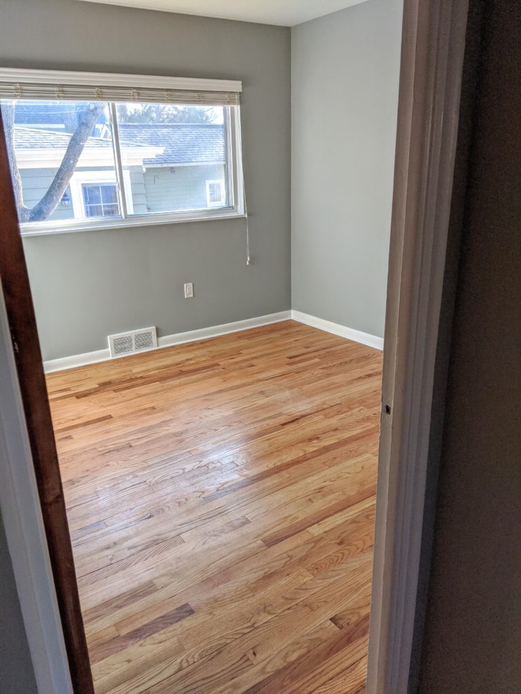

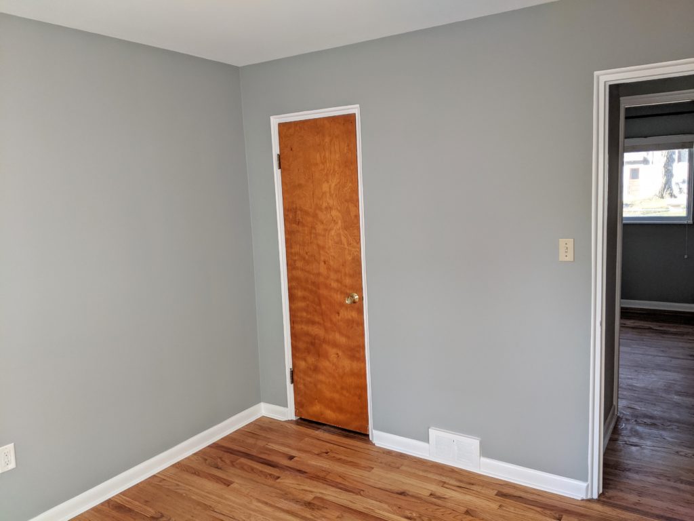
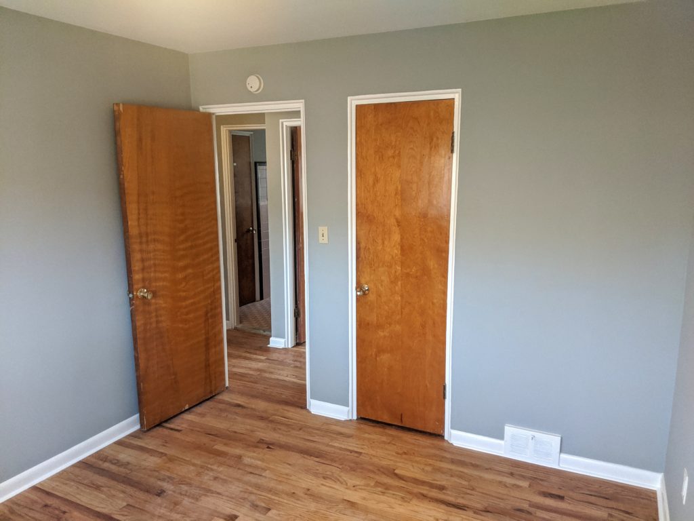
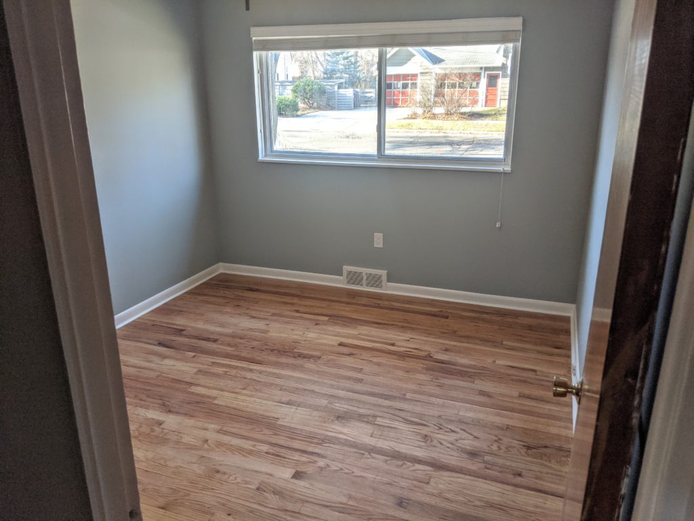
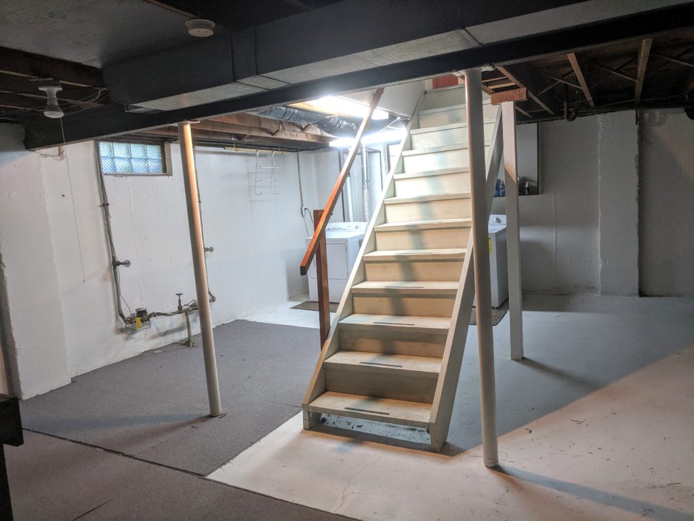
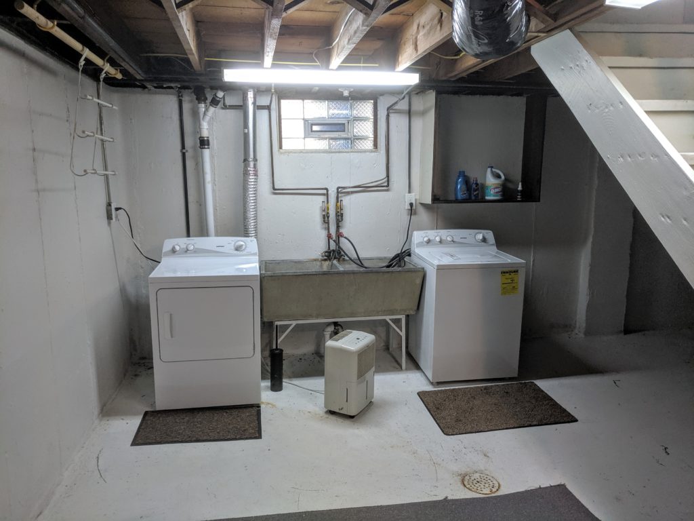

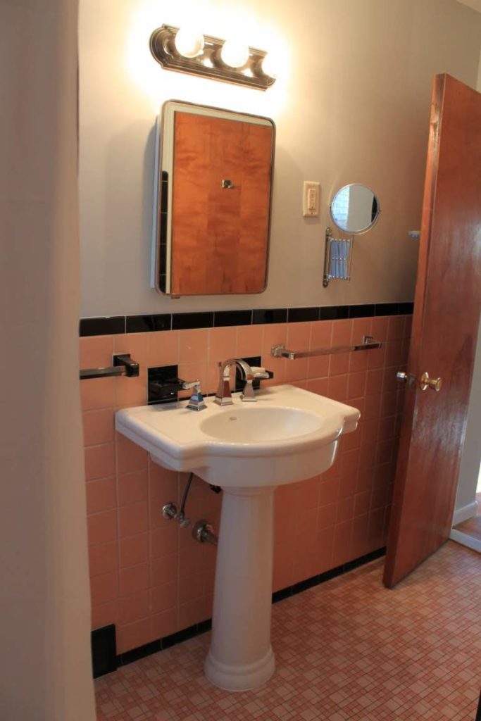
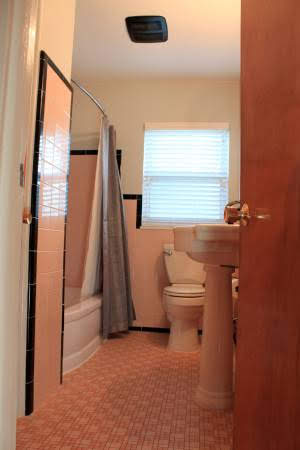
720 Linda Vista, the Orange Door
— Sits on the driveway side of the house
— Kitchen is a chef’s delight, brand new from top to bottom in 2015
— All GE appliances in new slate color
— Corian counter tops, lots of counter space
— Subway tile back splash
— Bosch hidden dishwasher
— Chalk board pantry door
— Deep Elkay sink and faucet
— Bathroom has pedestal sink and toilet with soft close lid
— Every room has been painted a beautiful half moon gray with white ceilings and white trim
— Updated door handles
— Updated vinyl windows, easy operation
— All new 3-prong outlets
— LED lighting to save energy
— Hardwood floors throughout
— Crown modeling in the living room
— Full basement, clean, dry with dehumidifier included
— New washing machine and dryer in 2013
— Central heat and a/c with programmable thermostat
– 850 sq. ft. plus full basement
– Utilities and cable paid by tenant
– Non smoking, no pets
– Lawn and snow handled by owner
